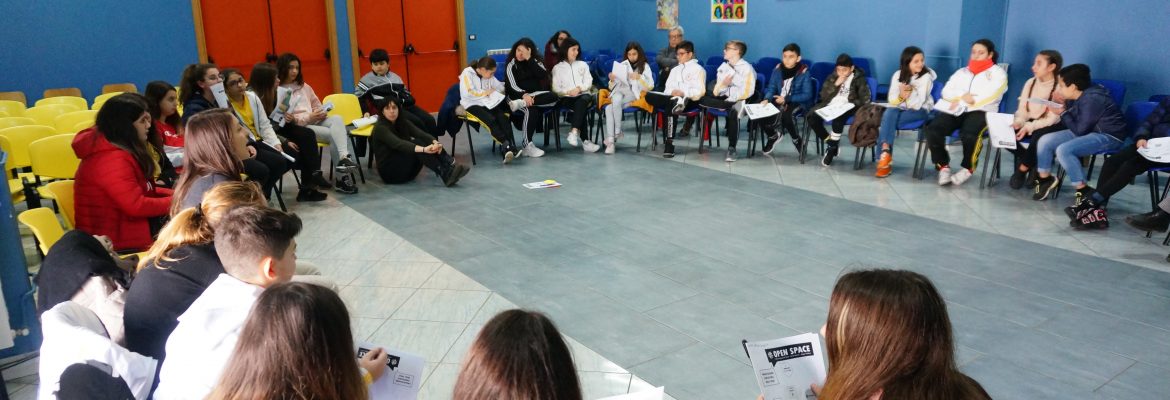文:Derya.co
英文編修:Martina
圖:MC A-Mario Cucinella Architects
本文因OpenSpace專案管理單位MC A-Mario Cucinella Architects要求,將以中英文同時刊登,並聲明本文圖片及影像為MCA版權所有。
取經他國案例是設計者常使用的方式,但亦需經過轉化成適宜台灣民情及階段性的推展。近日筆者因學校(SOS-school of sustainability)1課程,參與了由MCA2 與Action Aid3主導辦理了參與式設計工作坊。這個名為「Open Space」的專案,起始於2018年,由 ActionAid 在義大利選擇14間學校,包含國小、國中、高中(年紀分布11到18歲),進行校園空間改善計畫;但其中只有4所是所謂的「前導」學校,將會經歷前端的規劃設計與最後的實際建造。
Public construction in Taiwan has been gradually implementing participatory process, although design disciplines have already been using it since 20-30 years. After this long experimentation, what has participation really become nowadays? And how to find new terms of expressing users’ needs? Can designers in the end transform their proposals? Learning from foreign cases is a commonly used design methodology, therefore the approach used by MC A with Openspace project could possibly be adapted and transferred to very different cultures such as Taiwanese’s one.
In Italy I recently had the opportunity to attend a curriculum experience on participatory design offered by SOS-School Of Sustainability1, thanks to the direct involvement in the experimental community-based project “OpenSpace” led by MC A2 and ActionAid3 .
The project began in 2018, when ActionAid selected 14 schools in Italy with students from 11 to 18 years of age: 4 of these schools were eventually chosen by OpenSpace as “pilot” cases and, for those only, MC A could propose retrofit project that could go from participatory planning & design to the final stage of construction. Indeed the purpose of OpenSpace project is to allow users to express their needs through “participatory design”: the change generated from the schools should be capable of triggering a bigger impact, therefore in a long term positively affect the surrounding community, the rest of city and the environment.
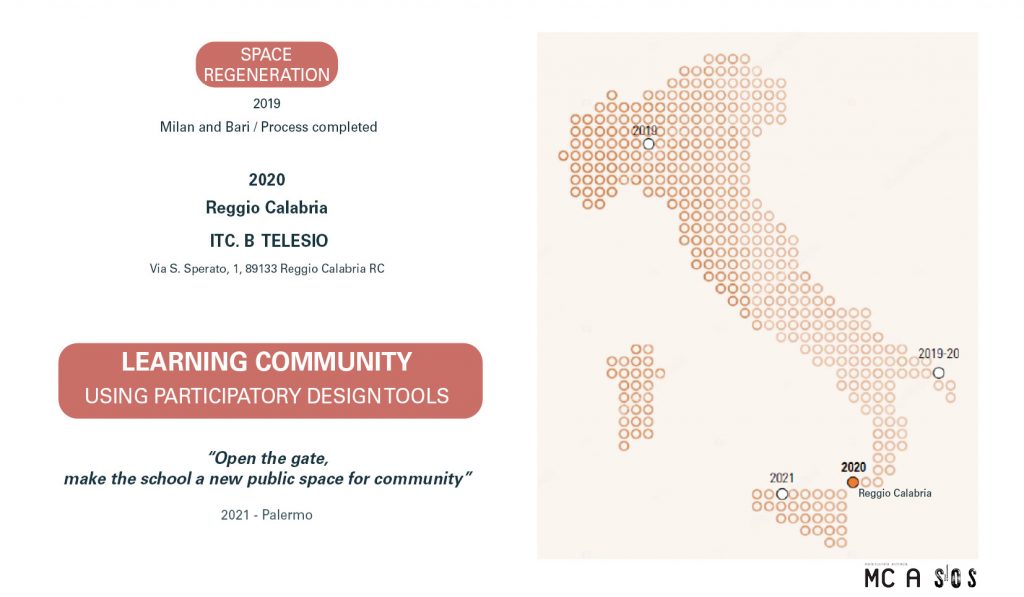
OpenSpace專案提供解決ELET的選項
OpenSpace project gives options to deal with E.L.E.T
Open Space專案有其社會脈絡,其一是因為全國超過半數的學校未符合防災規範(例如:地震);另一個嚴重的問題是提早離開學校或受教育的學生比例(Early Leaving from Education and Training, E.L.E.T)有將近25%,尤其是義大利南部受到黑手黨控制、醫療資源缺乏、經濟不佳等原因,ELET的比例更高。這些迫在眉睫且棘手的現況,便成為了OPEN SPACE專案的核心概念,其目的就是希望透過 “參與式設計”讓使用者可以表達他們的需求,進而擴及到社區及周邊街廓,透過改善學校空間而能延伸至周邊的社區環境。
The photography of educational facilities in Italy shows that more than half of the schools do not meet disaster (e.g. earthquake) regulations. Furthermore the “Early Leaving from Education and Training” (ELET) level is near the 25%: especially in the southern part of the country the proportion of ELET is higher due to influence of mafia, scarcity of healthcare services and poor economy. Starting from these existing conditions, the core concept of OpenSpace project is to transform the schools into new community spaces in the cities where they are located.schools into new community spaces in the cities where they are located.
籌備Open Space專案參與工作坊的初期,有一堂關於參與設計的演講,由來自Ascoltoattivo4(義大利文的意思是主動聆聽)的執行專員 AGNES 授課,課後詢問AGNES 關於義大利執行民眾參與的狀況,原先預期義大利政府是以正面的態度給予支持,沒想到竟與台灣有些許相似,因為義大利政府想在短期內得到成效,難以配合需要花上長時間溝通的民眾參與。儘管各方都明白進行民眾參與的規劃設計,應能更為貼近使用者的真實需求。
Preliminary to the experience with OpenSpace, I also participated to a lecture at SOS given by Agnese Bertello, participatory design expert from Ascoltoattivo4 (which in Italian means, “active listening”). During the class, I asked Agnese about the current situation in Italy on participatory process for public projects and I expected that she would say that normally governments would support it; however, the result is somehow similar to Taiwan. The Italian local governments usually need results within short time, but this condition is often in contrast with participatory processes that have different timing in order to work effectively with citizens or users. Unfortunately, this is the common scenario; therefore, many times the planning & design phase is not able follow to the real needs of users.
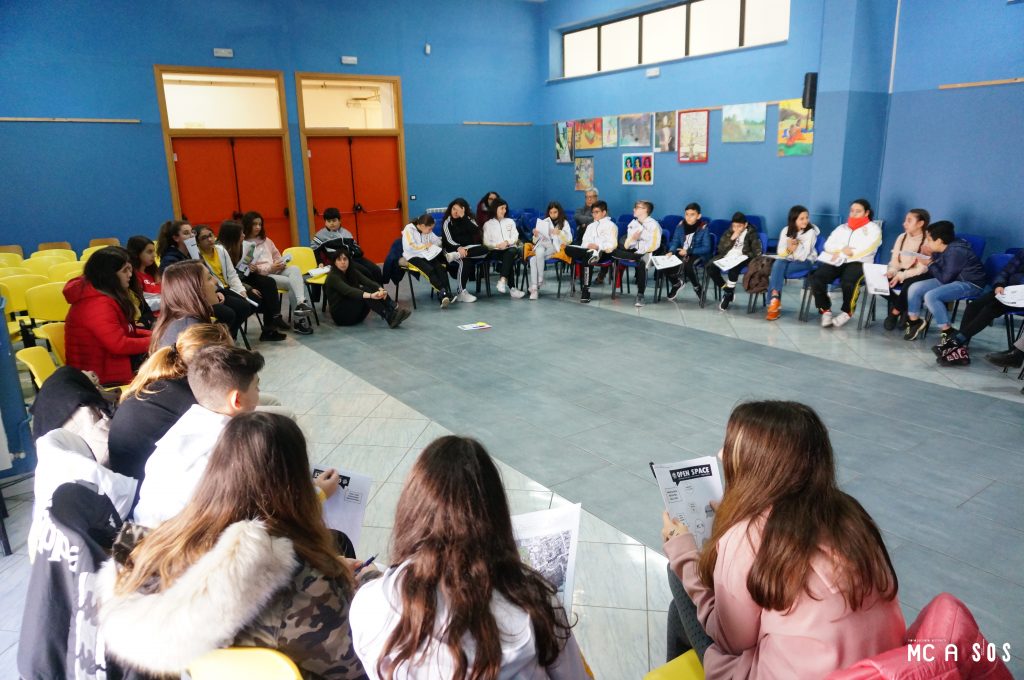
依循 MCA 對於 OpenSpace 專案的規劃,今年(2020年)的 Open Space 專案是於義大利南部雷焦卡拉布里亞(Reggio Calabria)的IC Telesio 中學舉行,由已執行 OpenSpace 專案3年的 MCA 的建築師 Martina Ruini 負責管理及引領筆者所就讀的 SOS 學生,包含 Alejandra Osorio, Benedetta Mingardi, Giulia Cenciarelli和我,除了我之外的3位同學皆為建築師,且過去皆未有參與式設計的相關經驗。
Regarding MC A activities for OpenSpace, the project has been taking place in Reggio Calabria since the beginning of the current year (2020). The participatory process was held during January and February at IC Telesio middle school, it was managed by MC A Architect Martina Ruini, who has been project coordinator since 2018, and directly operated by 4 SOS students, Alejandra Osorio, Benedetta Mingardi, Giulia Cenciarelli and me. The 3 of them except me are architects, nevertheless none of us had never had other relevant experience in the participatory design process before this project: our previous academic learning environments rarely mentioned such approach and how it is possible to see it integrated into design, especially for the possibility to use the participatory tools during the creative phase.
對於 SOS 學生而言,在大學時期的學習過程中,鮮少提及「參與」這件事,更別說從策劃參與到轉化至設計圖面的過程。所以當我們討論 OpenSpace 專案的經驗時,我的同學Benedetta 說:
「這次雷焦卡拉布里亞工作坊的經驗讓我收獲很多,在這之前我沒想過可以執行整個參與工作坊,包含要引領學生創作。老實說,準備工作坊的這段時間是非常辛苦的,因為要先想到如何以設計同時處理環境與社會議題,又要能連結參與工具讓學生有機會表達自己的想法!」
Indeed while talking about our OpenSpace experience, my colleague Benedetta also told me: “The experience made in Reggio Calabria has been of great value to me. Before I never had been able to do it so thoroughly: guide them in the design. The moment of preparation for the workshops was difficult, I must admit, because the challenge is to interpret a difficult subject, such as the design that tackles environmental and social issues, to give middle school kids the tools to express their needs”.
以共同合作與打開心胸的交流為導向
Collaborative open-mind approach
於 I.C.B Telesio 中學的參與工作坊共分為3個階段 — “願景(Vision)” -> “規劃設計(Space)” -> “方案交流(Project)”,每階段均會進行一次實地的工作坊或交流會。
The participatory process that took place in the school I.C.B Telesio in Reggio Calabria was separated into 3 stages: from “Vision”-> “Space”-> “Project”. Each stage consisted into field-workshops or meetings.
在籌備前期,Martina給予我們前兩年的工作過程作為參考,試圖協助沒有實際操作經驗的夥伴們,也給予充足的準備與指引;在第一次工作坊前,我們互相分工,使用線上資料庫進行初步的基地分析,透過學校給的平面圖加上周邊的地圖,這些資料成為我們第一階段工作坊的主要內容,其中工作坊的方式為走讀(Jane’s walk),討論 (Discussion),票選潛力地點(Vote the potential place)以及寫給未來的信(The letter for future)。
When preparing ourselves to the first workshop, Martina presented as reference how the previous years of the project had finally gone through: nevertheless, beside receiving a good preparation and many instructions for doing the job, I must admit it was still very difficult for us when we really experienced the workshops at the school. Before departing to Reggio Calabria, we started to do some work by using online database and material from the school, conducting a preliminary analysis of the city and the district where the school is located. During this period we prepared a map of the school and the neighborhood that became an important tool for the first workshop, sicne our methodology included the following approaches: “Jane’s walk”, “Discussion”, “Vote the potential place” and “The letter for future”
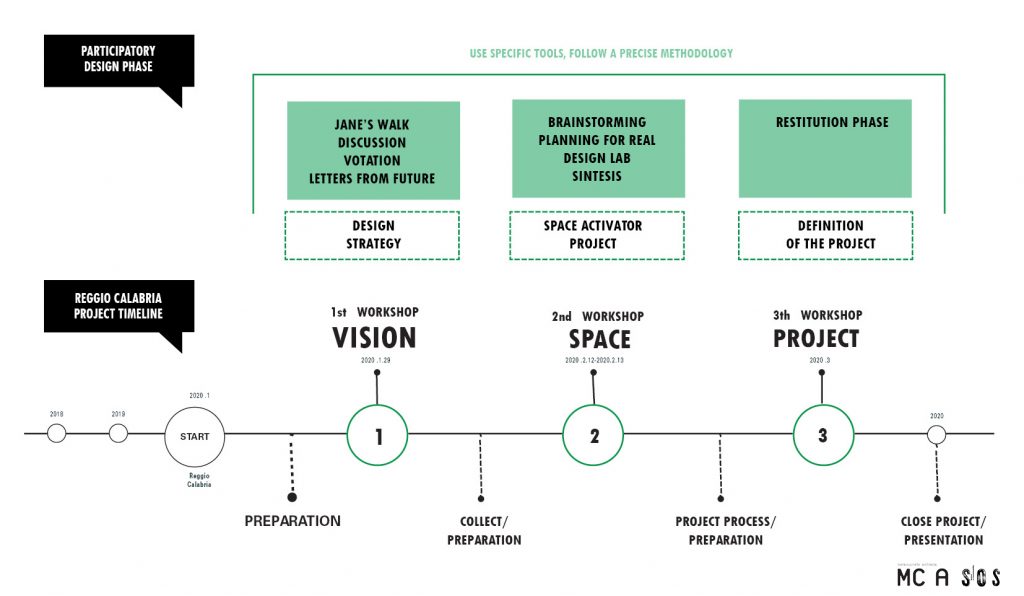
經過多日的討論與瞭解,前往雷焦卡拉布里亞進行第一次工作坊的日子到來。相對歐洲其他國家為狹長狀的義大利,從MCA 與SOS所在的位置 Bologna到雷焦卡拉布里亞IC. B Telesio 中學相距超過1000公里,風俗民情的差異也與距離呈正比。當我們抵達學校時,呈現在眼前的是風貌相異的建築物,當停車後步行時,印入眼簾的還有隨意堆置的垃圾,及未妥善規劃的人行道,但相較於街道,學校內部從教室的豐富色彩到嶄新設備,都可推測經費使用的地方(只著重於校園內的教室及硬體);而學校內唯一的廣場空地,是一大片的水泥地加上一張2人座的椅子,學生們都戲稱那張椅子就跟國王的座椅一樣,每個人都搶著坐。
After many days of study and general preparation on the school and the city of Reggio Calabria, the first workshop was coming. Italy is quite small country, nevertheless its territory is long: the distance between the MC A & SOS headquarters (Bologna) to the IC. B Telesio School is more than 1,000 kilometers, which means that you usually find differences of social status and traditions when you travel this far.
When we arrived the school, the first sight that jumped to our eyes was quite negative: the scenery showed garbage dumps everywhere and rundown sidewalks. Compared with the monotonous and decadent look of the streets around, the school’s interiors looked nice from the color of the classroom to the equipment, all kept in a good status. Nevertheless the only playground of the building was a large concrete floor (courtyard) where we found a 2-seat chair standing alone in one corner: that’s why, as a joke, the students are used to say that “this spot is like a throne where everyone is rushing to sit on it”.
第一次的工作坊從走讀(Jane’s Walk)開始,邀請學生帶領我們走入校園及社區,學生很興奮的介紹平常在學校所喜愛的課程,以及大家都很愛在那塊空地踢球,雖然老師基於安全理由,禁止學生任意至空地活動。走入社區時,學生帶著我們到他們最愛的風景觀賞點,逐漸上坡的路徑可一探對岸西西里島的埃特納火山,但沿著人行道旁的垃圾卻與對岸壯觀的火山及蔚藍的美西拿海峽(Strait of Messina)形成巨大落差。
由此夥伴Alejendra也回應這段過程:
「走在學校旁的路上看著對岸的美景與雜亂的街景,這是一個很有趣的對比,當我們自己(設計者)在電腦前利用線上資訊做的事前準備,跟實際與這些學生互動時,後者是相對樂觀與賦予希望的。即使現況環境並不是非常良好,我相信透過這些過程,還是能為這個街區帶來正面的影響與改變,因為這些學生是關心他們的環境而且做好準備了!」
The first workshop started from “Jane’s Walk” activity, inviting students to lead us in a tour outside & inside the school but also around the neighborhood. Far from our expectations the students were very excited to introduce the classes that they liked a lot in school: for example everyone loved to play in the playground, although the teacher often forbids students to do so for safety reasons because the pavement is really running down. When we were walking around the district instead, the students took us to their favorite outlook point: from this location uphill during days of clear sky they like to glaze at the volcano Etna of Sicily that stays on the other side of the sea facing Reggio Calabria.
When we arrived there for the first time with the students, it was an unusual scenario to see on one side the filthy streets and on the other side the spectacular volcano standing there and at the bottom the blue sea of the Stretto di Messina. These indeed are Alejendra’s words when recalling that part of the workshop: “It was very interesting the contrast of the perception between the image of the school and neighborhood we created as architects or designer from a pre-workshop analysis, looking for data and photo and then arriving there and finding that the most optimistic kids have opposite perception. Even if the general perception was negative, I was able to take the reflection with the team and with myself that they do care about the neighborhood and they are ready to do some positive changes.”
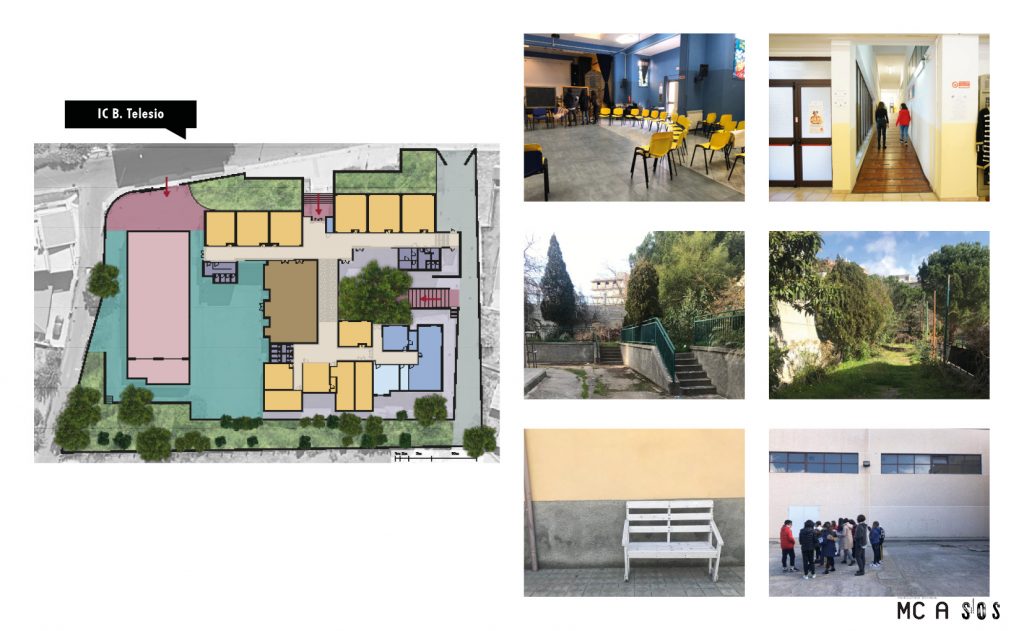
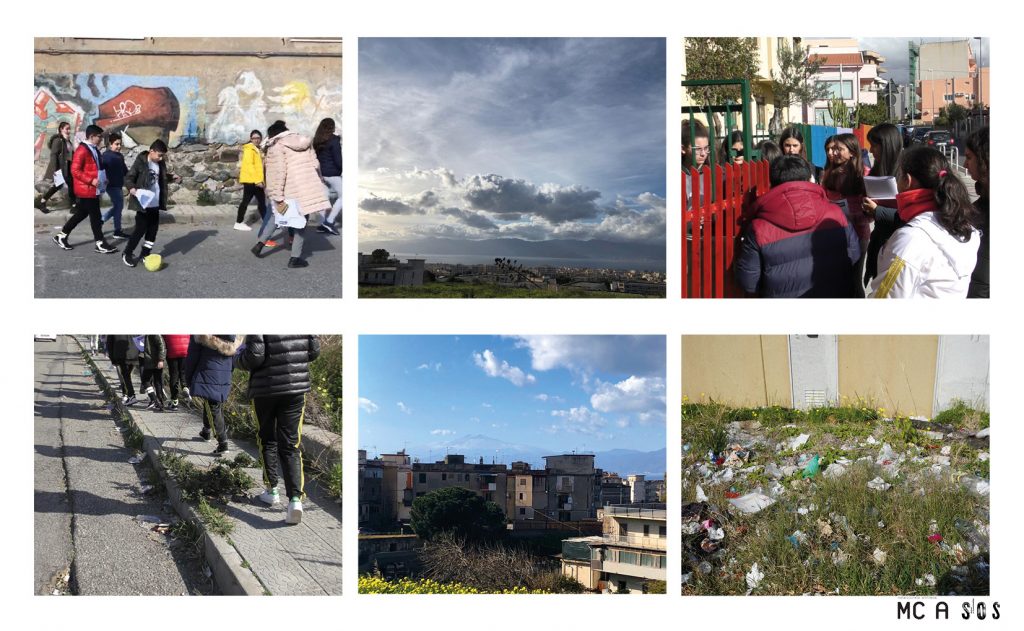
轉化回饋意見的設計過程及下一階段的準備
Transfer feedbacks to design and prepare for the next stage
結束第一次實際觀察的工作坊後,我們發現精力旺盛的國中生們在課堂之外,最愛的就是那塊空地,及偶爾因活動可去的後花園。考量計畫的經費及工程施作的難易度(包含前期的施工需求及後續的維護管理),我們預想那塊空地應該是很好發揮的設計地點。
After the first workshop, we gathered the students’ ideas and field observations, moreover also their voting: their favorite spaces of the school that they wanted to see requalified were the playground and the garden (visited only occasionally). Considering the high maintenance work required from this second area, our team agreed that the playground should be an appropriate choice to become the project site.
第二次工作坊的重點是要讓學生藉由我們設計的工具,將口語的想法轉化為實體的操作。我們在出發前已先腦力激盪,並定調以「火山爆發」作為設計概念,「火山」不但是學生們喜愛及引以為傲的標的,爆發時的絢麗色彩、與噴發後的火山碎片都能作為轉換概念的素材。同時這次也設計了「為真實而規劃」(planning for real) 與「設計實驗室」 (design laboratory)兩種操作方法。
The main aspect that characterized the second workshop was the critical thinking we stimulated in order to let students telling us suggestions for the project area. During this phase we used the following participatory tools: “planning for real” and “design laboratory “.
During the “planning for real phase”, we gave to the students two kinds of paper-flags: the first typology represented 5 favorite activities they told us; the second typology instead corresponded to 5 kinds of emotions. During the workshop, the students placed the little flags directly on the school-building model according to their personal choice.
在「為真實而規劃」使用的道具包括兩種小旗子,有5種活動及5種感受,分別讓學生思索自身的情境插在對應的學校地點;「設計實驗室」則透過火山為發想,聯想到對岸西西里島的埃特納火山,描述若學校是一座小火山,當火山噴發後會是甚麼樣子,而這些能量將會延伸帶給社區不同的樣貌。以火山爆發的能量為概念,請學生想像火山熔岩會是甚麼顏色? 在哪裡蔓延?又會帶給這個地方與人們甚麼樣的影響?同時回應學校與社區活動,形成更多吸引人的活動空間。我們也在實際操作設計實驗室時,將學生們分為建築師組及藝術家組,小建築師們以實體的小模型或街道家具來發想,藝術家組則是以色彩來創作。
For the second phase of the workshop we presented to the students a fun idea that should help them playing with design and architecture. When remembering the view of the Etna on the other side of the sea: what if a big volcano of creativity would pop-up from the school courtyard? what if its lava will be invading with its positive energy not only the building but also the rest of the neighborhood? Starting from this “concept” we asked them to think how this volcano would spread around its positive impact. The students imagined that the volcano could erupt colored lava and, where these phenomena would take place, it would bring a good effect on both space and people thanks to: overall esthetical improvement; open-air space for school activities mixed with recreational moments; more attractive spatial configuration towards the other urban area.
To perform the “design laboratory” phase, students were divided in two groups that represented two type of professions required for the project. On one side the “artists”, who had to think how to create patterns of colors around the areas; on the other side the “architects” who had to propose the functional space configuration while producing also pieces of furniture and other useful objects.
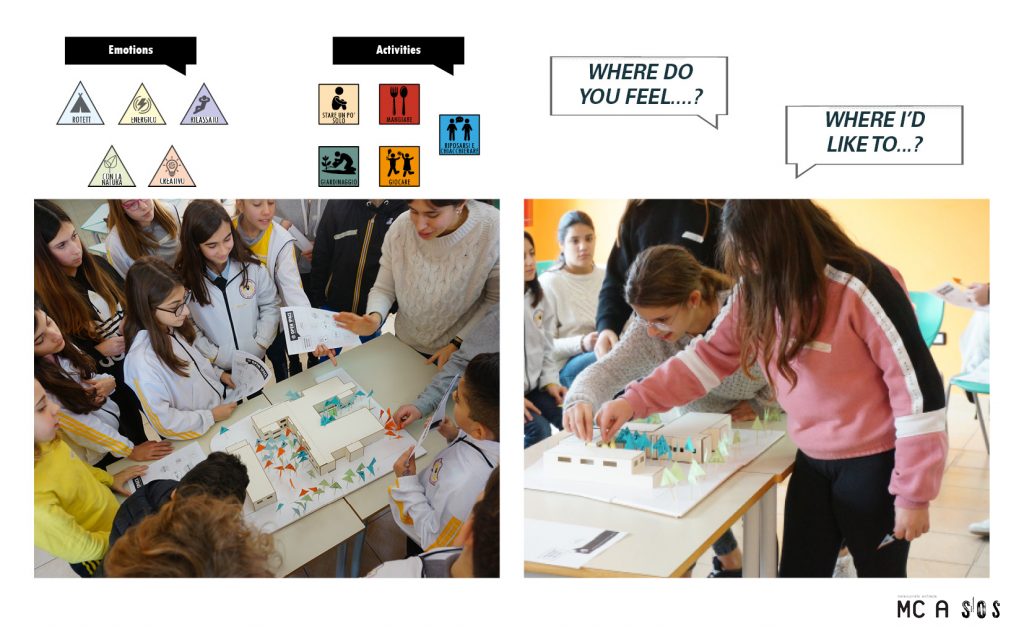
第二次的工作坊對於我們是更大的挑戰,連續兩天各有一場內容相同的工作坊,參與的同學們,一組年紀平均是11-12歲,另一組則是大多為13-14歲學生,即使年齡只差1-2歲,對於事件的反應與參與度都有明顯的不同。舉例來說,這次需要更多的引導,才能夠將學生的想法轉換成後續設計可用的元素,但這兩組最大的差異為,第一天的工作坊為年紀較小的學生,在色彩的表達與創造毫不侷限,但對於街道家具的製作卻無法擺入我們提供的模型,另一組年紀較大的學生,反倒在模型製作上很有行動力,不過也因為已經來到工作坊的第二天,能夠針對前一天的缺點修正,增加不同的材料,像是黏土、繩索與色筆等道具。
The second workshop represented a big challenge for us, but at the same time the most satisfying part of the experience because we also felt more involved into the process. The “volcano” concept was really appreciated by the students: not only they identified themselves with such powerful image, but they also brought some other interesting ideas to the project; for example they imagined that the volcano’s explosion would work with brilliant colors and the volcanic “lapilli” falling on the courtyard would transform into street furniture. Another challenge was to divide the workshop in 2 different days, while working with the same tasks but varying the groups of students. During the first day participants had average age of 11-12 years, whereas the second day the participants were 13-14 year-old students: even such a small difference of age was tangible during the workshops indeed the two groups would approach the activities with different spirit, attitude and concentration. For example, the group that participated to the second workshop needed more guidance, especially during the “planning for real phase”.
The biggest difference between these two groups was that younger students felt freer to express themselves and did better job with imagining the new colors of the school, but at the same time it was not possible to implement the production of street furniture because the “concept” was more difficult to be understood and translated into the model. The group of older students, on the contrary, was a lot more active and better performing while doing the model making part. At the same time, from one day to another we also brought some improvements for better performing the workshop with the students: therefore we decided to buy other material such as clay, cotton strings and colored cardboard to better model and compose the final “scenery”.
Giulia也在第二次的工作坊結束後跟我們分享:「引導小建築師們創作的過程,我試圖激發他們的腎上腺素,以小組競賽的方式鼓勵他們做到自己最好的那一面,最後學生們不但呈現他們的小模型,也習得團隊合作的精神!」。而最後的總呈現,我們發現學生對於色彩的繽紛揮灑,以及製作街道家具的豐富性,都成為我們意料之外且豐碩的成果。
This is what Giulia said after we ended the activities: “During the workshops’ activities I tried to add a bit of adrenaline and sense of competition to motivate them to do their best… so that the students did so well their job that not only they finished the model but they also learned to work with “team spirit”. In the end, results from the two groups really surprised us, so that we were able to collect more ideas than we expected.




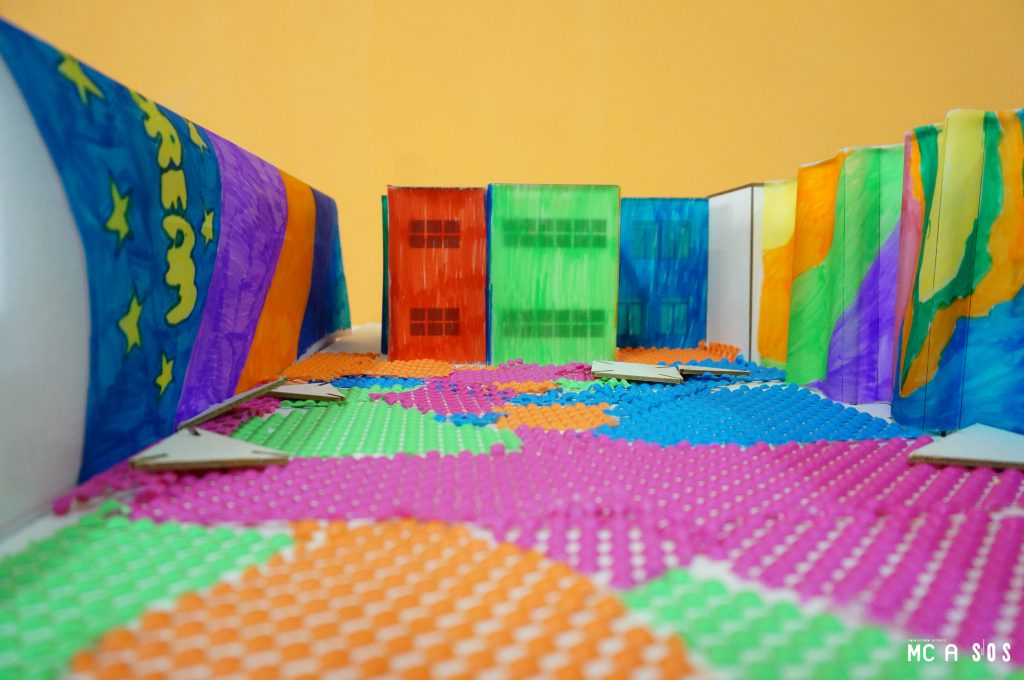
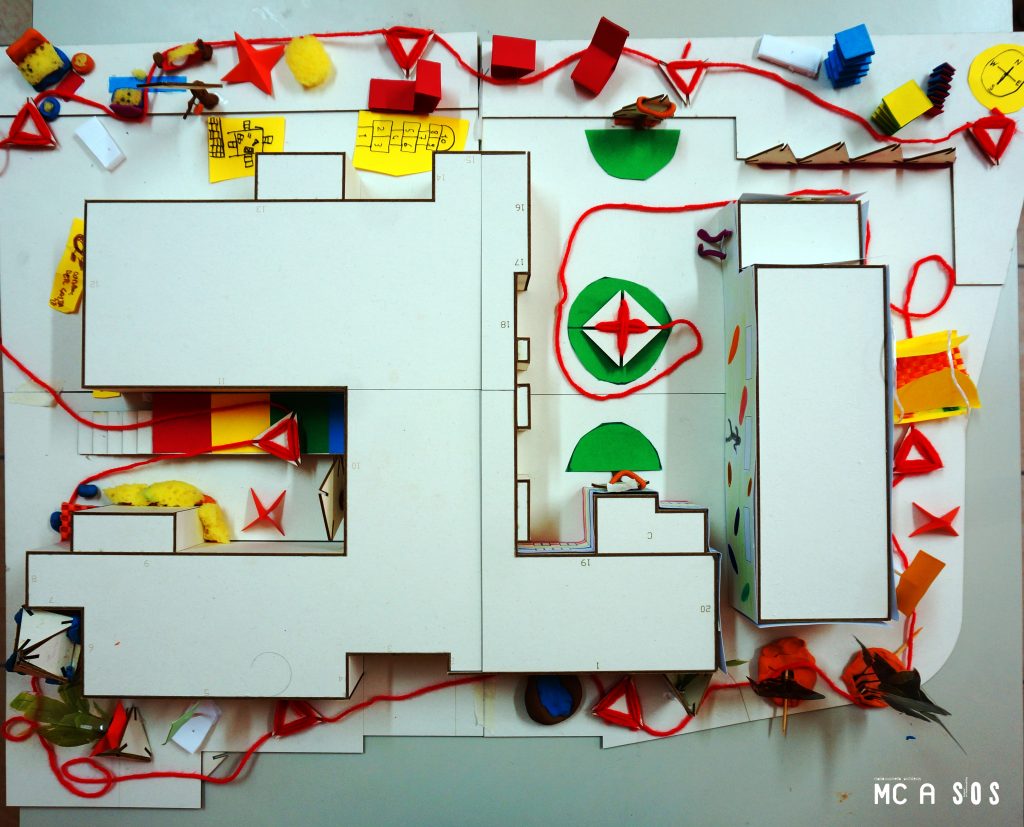
當我們詢問 Martin 該如何改進之後的參與過程,她說希望能將更多科技帶入參與設計工作坊,像是平板、3D列印機、短片製片等,預期能藉由這些工具讓參與者有更多方式能表達她們的創意與想法。對於參與設計工作坊的含意,除了以各種方式收集參與者的意見,更重要的是設計者與參與者之間的溝通,能否將設計概念投入工作坊中,並將工作坊的成果再回饋至設計中。
Architects do bring an added value to this type of methodological process, that otherwise would become merely scientific and academic: indeed their goal is not only to measure and collect information but also produce “for real” the design concept with the participants.
When we asked to Martina how she would want to improve the participatory process for future occasions, she said that she would like to experiment with some technical and digital tools during the design workshop, such as tablets, 3D printers and video making, in order to offer the participants more ways to express creativity.
Martina 提及的參與過程中,設計者與參與者間的來回溝通,正是我們在結束第二次工作坊後的寫照,不斷討論與思考,該如何將這些想法表現於圖面,又能同時考量到雷焦卡拉布里亞的環境條件。從整理成果開始,將學生們用小旗子表達的想法與感受,疊加在學校空地的環境分析(日照與陰影),得到幾條可分隔的區域,再參照學生們給予的色彩創作,初步讓這片空地不再只是單調的水泥色;藉由與學生對談過程中他們給予的願景,我們嘗試將這個計畫分為三階段。
After the second workshop, we discussed how to convey all the participants’ ideas into a real architectural project. First of all, we reached a better understanding of the starting conditions emerged by two mapping processes: on one hand the environmental analysis of Reggio Calabria; on the other hand the indications emerged from students’ desires and feelings during the “planning for real” activities. We performed environmental analysis of the school’s playground (sunlight and shadow) in order to obtain a map composed by areas with different “microclimates; afterwards we matched these configuration with the idea of the “volcano” concept and the “color explosion” imagined by the students. In this way, the playground will no longer be just a monotonous cement pitch. According to the participants’ ideas and directions, the space should host different functions such as “education”, “entertainment” and “leisure” according to new configurations, colors and shapes.
現階段考量經費及時程,以較易執行的色彩改變為首要行動,以及重新整理空間的連結性,包含花園與空地的連結、另一側空地的延伸利用等;並根據參與者的想法及創作成果,將活動屬性重新整理為“學習”、 “自然”、 “社交互動”,賦予這些活動屬性不同的形狀,以設計的手段給予色彩及形狀特定對應的內涵。第二與第三階段的空間改造是從學校延伸至周邊社區,雖然不屬於OpenSapce專案的經費,但在總體規劃的內容,我們希望能藉由校園空間的開放,另闢新的出入口,在維護校園安全的同時,創造連結社區與學校、學校與周邊社區的新關係。
How in the long-term this project will become positive for the rest of the district? In order to foresee a bigger impact, we also developed a master program composed by 3 phases: the first one should correspond to OpenSpace project because it has more limited time and funding. Therefore, the renovation starts from the school playground, whose surfaces will be painted with colors both on a new pitch pavement and on the existing building façades. A second and third process’ phase are proposed to the school community but not included into OpenSpace budget. Specifically, the future scenario would include: the spatial and visual connection between the garden and the playground; the opening of the school exteriors towards the rest of the district by taking advantage of the two existing access and also new entrances that could possibly connect the other school complex nearby.
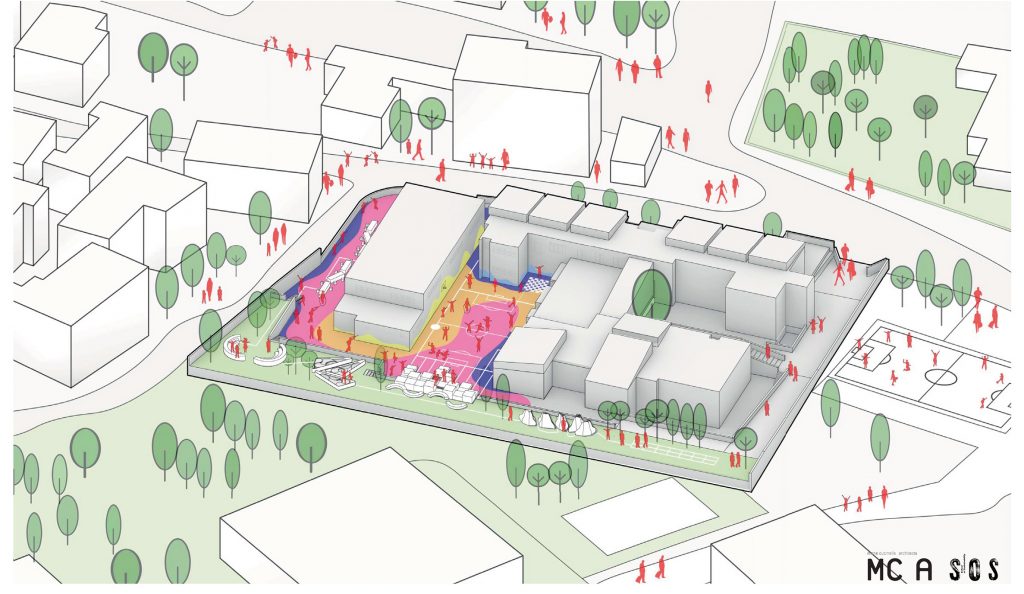

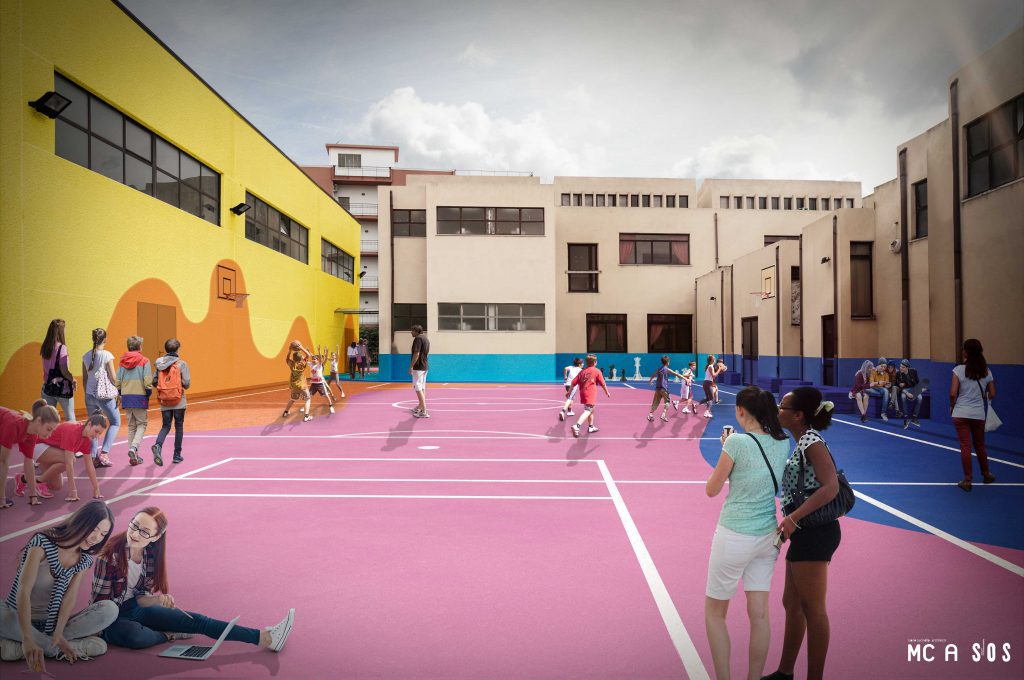
從參與工作坊到設計思維
From the participatory workshops to the architectural concept
因為學校地處海嘯與地震潛在危險區,學生已習慣將空地作為安全演練的集合點,這是我們將空地及一旁的體育館作為火山的原因,並將安全點視為起點,串聯整個校園、遍地開花至周邊社區環境。打開校園的同時、也能為社區創造新的公共空間,以火山熔岩、火山岩碎石等概念轉化成重生的概念,將學校作為中心點,利用白色線條為象徵擴散至整個鄰里社區,所經之處能成為活動據點或空間,希望藉由學校的轉變進而改善及影響鄰里社區的環境。
The school is located in danger zone with high level of tsunami and earthquake risk; therefore, students are already using their main outdoor space (playground) as an emergency point for safe location during emergencies. This exact meeting point is seen as a main area where the space renovation and a “new life” will begging, where the colors will start spreading. The different environments will be part of a unique framework thanks to a simple white line painted on the built surfaces that will go freely all around the area while giving shape to the outdoor spaces & activities. In the end, by adhering to the concept of opening the school and creating a new public space for the community, we transformed the idea of the volcano, its lava and volcanic rocks. We tried to imagine and visualize in the space a concrete way of intervention capable of bringing a benefic effect, using the school as the main-focus of a bigger transformation that would improve the conditions also for the surrounding neighborhood.
原本要帶著這些設計理念與圖面的呈現,進行第三次的交流工作坊,但受到新冠病毒(covid-19)的影響,義大利的學校全面於2月底停課,原定的工作坊亦延期,雖無法再無法回雷焦卡拉布里亞與學生們再一次交流討論,但近期將會透過線上預錄簡報的方式,讓學生們能看到自己的想法與創作是如何呈現於設計中。
We planned to carry out the third workshop presenting the design concept to both the participants and the school staff but unfortunately this last participatory meeting was postponed. Exactly at the end of February 2020, the Covid19 emergency phase started in Italy and since that moment, the school buildings of the whole country have stayed closed. Since we could not go back to Reggio Calabria to directly present the proposal and have a final exchange discussion as planned, we prepared an online pre-recorded presentation to be sent to the school and used to share the participatory design final stage in the meanwhile.
第二次工作坊期間,我們隨機訪問了幾位學生對於參與工作坊的想法,學生紛紛表示很喜歡這樣的工作坊,不但可以表達自己想要的想法,也很興奮自己的創作有機會能改善學校。Giula在訪問過後也跟我們分享,有一件事讓他很難忘,是一個叫做 Demetrio 的小男孩跑過來在他耳邊說:「Giulia, 謝謝你今天與我們度過的時光,我很想要明天也再來一次! 我一直想要能成為一個建築師,今天之後我相信我可以!!」
During the workshops, we had the opportunity to interview randomly students that participated to our activities. Many of them said they truly enjoyed the workshops, because they could express freely their ideas and turn them into reality; and last but most importantly they were very excited with the idea that their school would become more beautiful thanks to their direct contribution. This is what Giulia at the end of the workshop said to the rest of us: “The thing I’ll never forget will be Demetrio – one of the students participating to the activities- who came to me and whispered. “Giulia thank you for your work with us today, I would like to start again tomorrow!! I have always thought to become an architect, but after this experience I’m really convinced!”.
Martina 也回饋給我們她對這次工作坊的想法:
「參與式工作坊與以往的設計最大的差異,就是設計者需要將自己先後退,而讓參與者能表達想法;更深遠的含意則是希望從設計者與參與者的互動,讓參與者能成為一位設計者,能夠為自己的生活、為自己的城市設計。」
Martina also gave a feedback on the experience made in Reggio Calabria with the school IC B Telesio: “Every time I’m involved in participatory process I better learn how to step back from my “professional status” and let someone else do the design instead of me. So that, at the end of the workshop, I would find more satisfaction by helping common people like school students to become architects for one day: indeed it would be finally their job to imagine spaces, cities and architectures.”
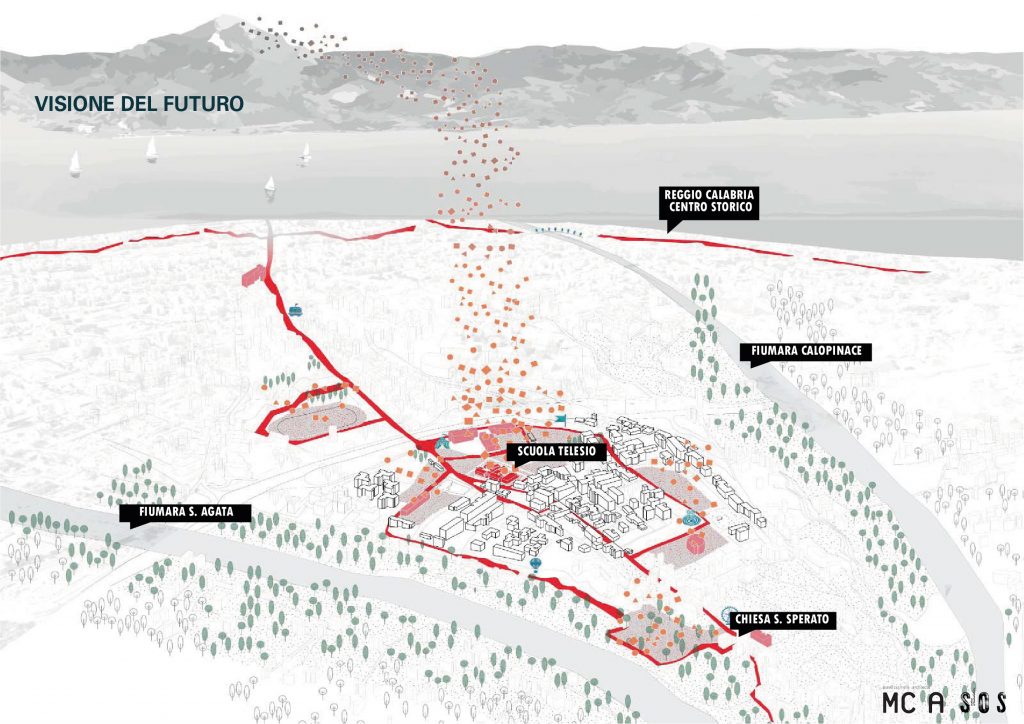
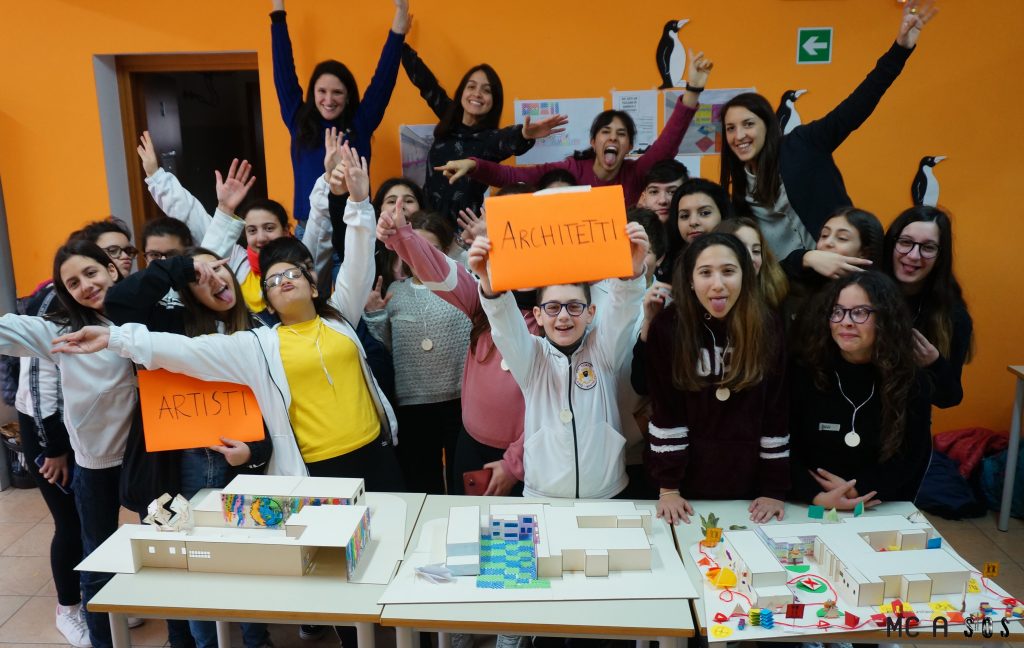
建築師在參與設計過程的角色
The role of architecture in participatory design process
執行參與工作坊時,有次與建築師 Mario Cucinella 討論 OpenSpace 專案,他跟我們分享對於參與設計的觀點,Mario說:
「設計者的角色,應該是要讓參與者打開眼界,以自身的經驗帶著參與者一同創作,而非全然只聽參與者的想法,這是設計者的角色之一」。
During one of the OpenSpace project meeting at SOS, we had the chance to talk with Architect Mario Cucinella who expressed his point of view on participatory design. In that occasion he told us how the role of the architect is to drive participation into the project’s phases and, at the same time, to help “open people’s eyes” on possible space’s scenarios: in this way the architect enables the possibility to connect the design process directly with the users’ needs and desires, rather than literality translate their ideas into the project.
這次難得的義大利參與設計工作坊經驗,過程中的困難不僅需將參與者意見轉化成設計、利用多種參與的工具,以及彼此語言的溝通。”主動聆聽 ACTIVE LISTENING” 更是執行夥伴們與 Martina 共同認為很重要的事,設計者應該要能轉譯參與者/使用者的資訊與真實需求,並反映與呈現於最終的成果。Openspace 專案在雷焦卡拉布里亞的工作坊以 Marina 的話做結尾,「建築設計不應該只是滿足建築物的規範與標準,更重要的是呈現人(使用者)的眼睛與靈魂。」
The work of MC A for the OpenSpace project is a unique experience in the world of participatory design workshops: while taking part to the process, we understood the difficulties of transferring participants ideas into design and, for this reason, we learned to use of specific tools and proper communication methodology such as ” ACTIVE LISTENING”.
Participatory design is a powerful tool because people involved in the process are capable of creating the right basis to any type of proposal. The diversity of their thoughts, ideas can be only positive for projects whose result directly affect their lives. Indeed architectural projects belong to this category and participatory processes are becoming more and more necessary to the designers’ work. This point of is well explained by Martina ’s words at the end of our work with Openspace project in Reggio Calabria “ Architectural design should not only aim to satisfy building rules and standards but, most importantly, people ’s eyes and souls.”
–
註:
1- SOS-School of Sustainability:為MCA創辦人Mario為對接學校與實業於2014年創辦的學校,課程主題包含環境設計、議題探討及專案執行。不同於傳統意義上的建築學院,SOS 可持續發展學校並非提供某種建築師職業技能的培訓,而是讓擁有專業知識的年輕設計師可以通過項目實踐和研究,擁有「關於可持續發展未來的遠見,還有實現此遠見的工具」。https://www.schoolofsustainability.it/
2- MCA- Mario Cucinella Architects:MCA建築設計事務所(Mario Cucinella Architects,簡稱MCA)於1992年在巴黎成立,1999年遷徙至義大利博洛尼亞市,是一家在當代設計和研究領域有著豐富經驗的設計事務所,被公認為歐洲優秀典範,領域橫跨建築設計(特別關注能源和環境問題)、工業設計、技術研究等。https://www.mcarchitects.it/
3- Action Aid: 行動援助(Action Aid)是一個消除全球貧困及不公正為宗旨的公益性國際聯盟組織,1972年成立於英國,2004年秘書處遷至南非。https://actionaid.org/
4- Ascoltoattivo:Ascoltoattivo義大利文為主動聆聽,由Marianella Sclvi於2008年成立,致力於發展參與式規劃課程,透過與實務工作的結合,在義大利執行與實踐參與式規劃。
https://www.ascoltoattivo.net/
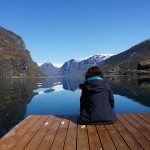
有點黑。
個性不拘小節,總是坐不住。有時候會追根究柢,面對挑戰沒有很怕哈。不知道自己的夢想是甚麼,大概是能夠到處去玩吧。
